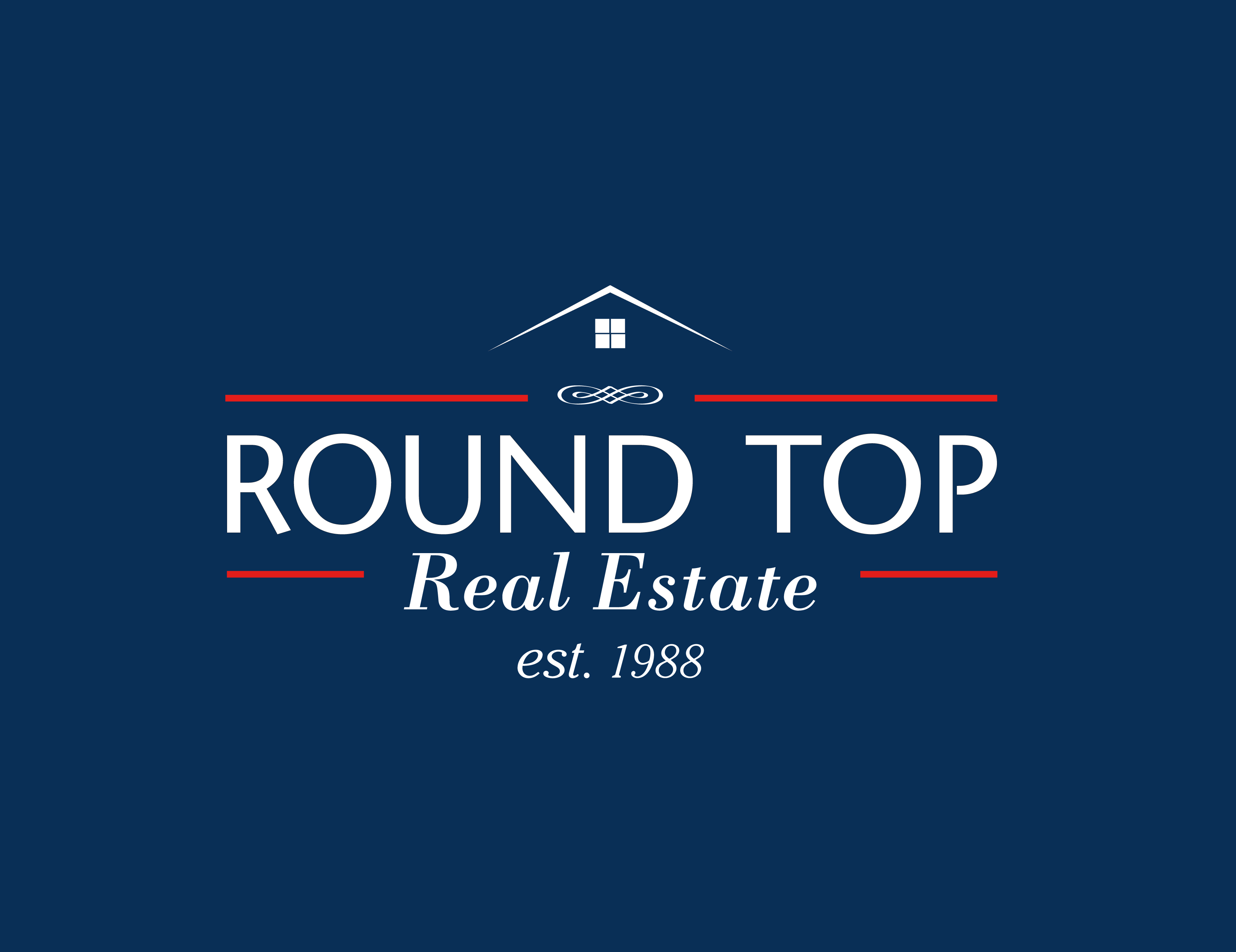General Description
minimizeTwo minutes from Round Top and located on the prestigious Hartfield Road, this historic home offers a rare opportunity to own a piece of local heritage. Built in the early 1900’s, Hartfield House exudes charm with a striking turret, wrap-around porch, stained glass windows, towering ceilings, intricate molding and original hardwood floors, lighting fixtures and hardware. Recent renovations include a new septic system, wood burning fireplace, roof and HVAC system, along with updated bathrooms and kitchen, all ensuring years of worry-free living for its new owners. These renovations thoughtfully preserve the home's historic integrity while introducing modern comforts for today's lifestyle. Situated on 4.35 acres of lush grounds full of mature live oaks, this property offers ample space for outdoor enjoyment and recreation. Don't miss your chance to own a piece of history in this idyllic setting.
Rooms/Lot Dimensions
Interior Features
Exterior Features
Additional Information
Financial Information
Selling Agent and Brokerage
minimizeProperty Tax
minimizeMarket Value Per Appraisal District
Cost/sqft based on Market Value
| Tax Year | Cost/sqft | Market Value | Change | Tax Assessment | Change |
|---|---|---|---|---|---|
| 2023 | $431.96 | $1,142,110 | 56.90% | $1,142,110 | 56.90% |
| 2022 | $275.32 | $727,940 | 29.56% | $727,940 | 255.32% |
| 2021 | $212.50 | $561,850 | -57.11% | $204,870 | 2.81% |
| 2020 | $495.50 | $1,310,100 | 543.40% | $199,270 | -2.14% |
| 2019 | $77.01 | $203,620 | $203,620 |
2023 Fayette County Appraisal District Tax Value
| Market Land Value: | $685,790 |
| Market Improvement Value: | $456,320 |
| Total Market Value: | $1,142,110 |
2023 Tax Rates
| FAYETTE COUNTY: | 0.2952 % |
| ROAD & BRIDGE FUND: | 0.1470 % |
| FAYETTE CO GWCD: | 0.0084 % |
| ROUND TOP/CARMINE ISD: | 0.9056 % |
| CUMMINS CREEK WCID: | 0.0201 % |
| Total Tax Rate: | 1.3763 % |
Estimated Mortgage/Tax
minimize| Estimated Monthly Principal & Interest (Based on the calculation below) | $ 8,383 |
| Estimated Monthly Property Tax (Based on Tax Assessment 2023) | $ 1,310 |
| Home Owners Insurance | Get a Quote |
Schools
minimizeSchool information is computer generated and may not be accurate or current. Buyer must independently verify and confirm enrollment. Please contact the school district to determine the schools to which this property is zoned.
ASSIGNED SCHOOLS
View Nearby Schools ↓
Property Map
minimize1900 Hartfield Rd Round Top TX 78954 was recently sold. It is a 4.36 Acre(s) Lot, 2,644 SQFT, 3 Beds, 2 Full Bath(s) & 1 Half Bath(s) in John Shaw League Abs #92.
View all homes on Hartfield








items